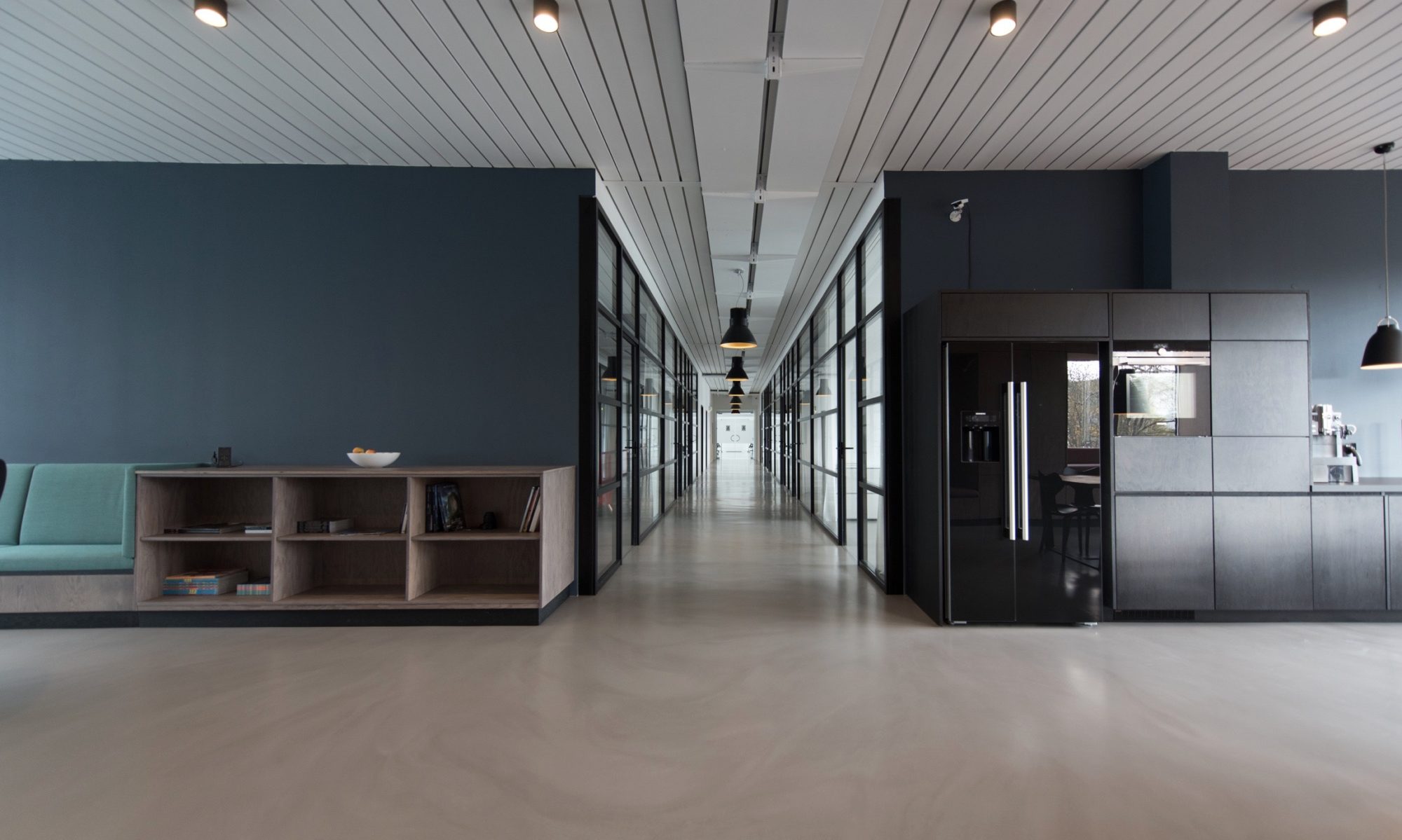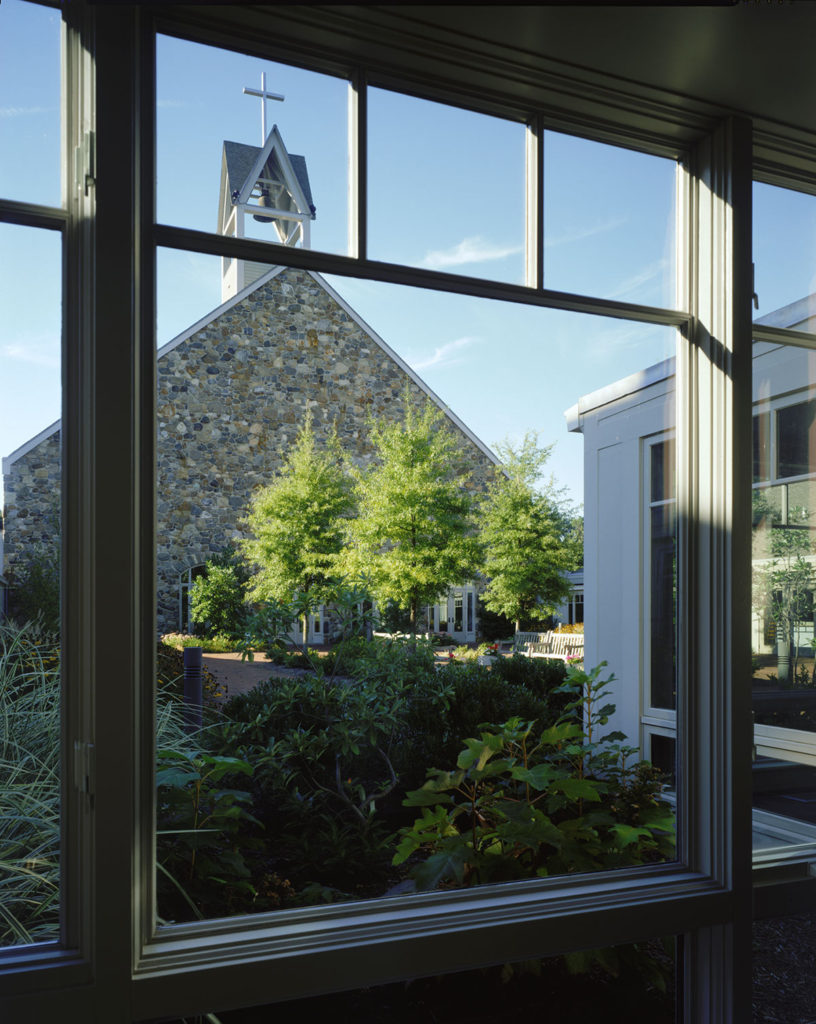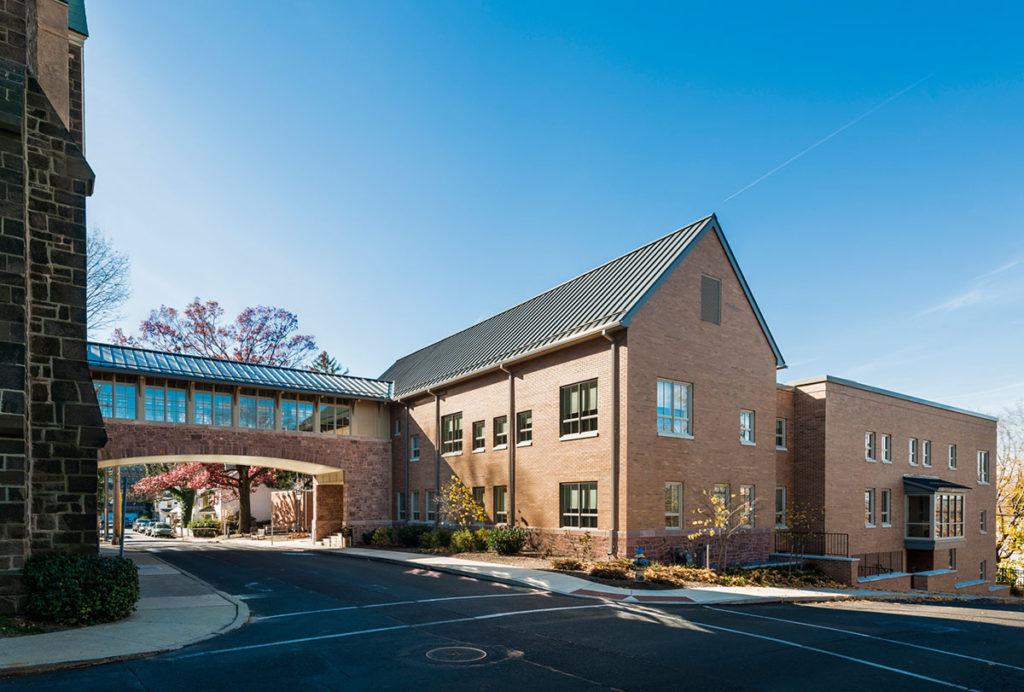Architectural Design Projects
While designing buildings is not necessarily the focus of Space Strategies, our background in architecture and design does provide the foundation for everything we do. In the same ways that creativity, balance and resolution are critical to a well designed building, they are also common components of any successful visioning and planning project. Both conscious and unconscious design informs our process and years of experience in building construction will be invaluable to your team as you plan for the future.
We believe that design should do three things: reflect the essence of the project, embody the ideals of the owner, and have a sense of place in the world appropriate to its surroundings.
Although completed while employed at another architecture firm, the following projects are a few examples of Amie’s design and implementation.
KAPPEN AQUATIC CENTER – OVERBROOK SCHOOL FOR THE BLIND
Philadelphia, PA

As a major recent project for the Overbrook School for the Blind, the Kappen Aquatic Center was a bold addition to both the historic campus and to the programs offered to students. Named for former director Dr. Bernadette M. Kappen, the facility contains two pools, locker rooms and flexible classroom space.
WESTMINSTER PRESBYTERIAN CHURCH – EDUCATION BUILDING
West Chester, Pennsylvania

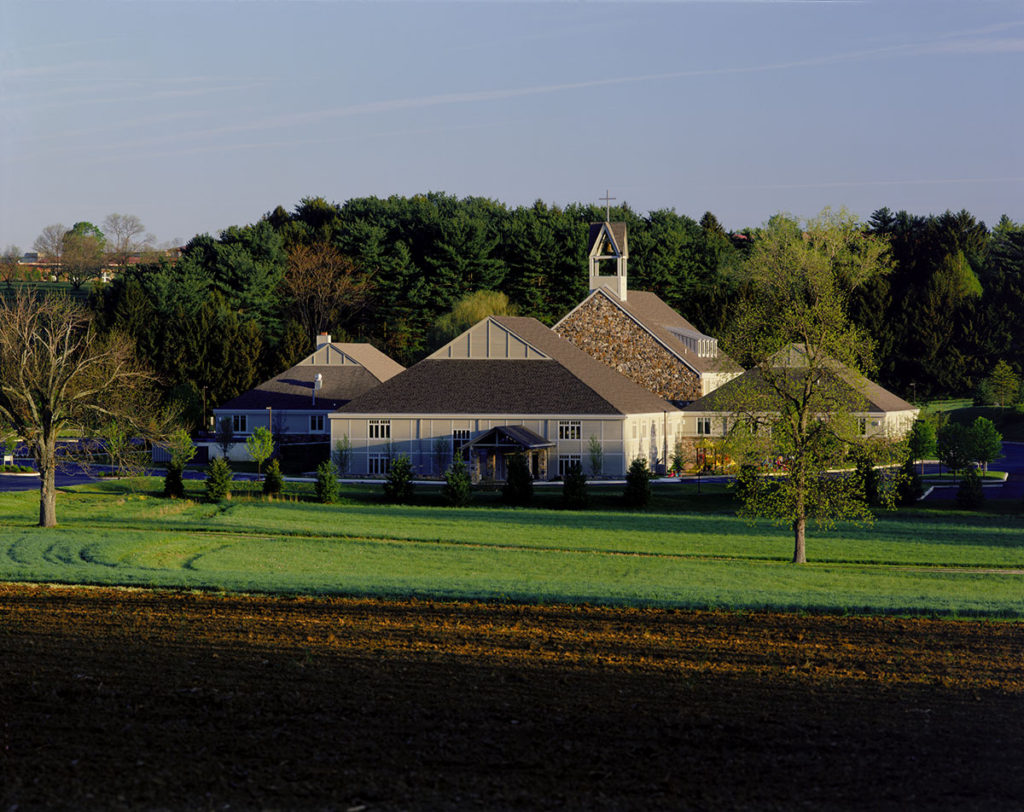
A two story 21,000 sf education building completed the master plan vision for this rural church community. Originally planned as a four element cross axis plan with an enclosed center courtyard, the building was finally completed in 1999. Each form in the landscape contains a primary function of worship, fellowship, administration, and education. The education building addition included 15 classrooms, an open communicating staircase, informal art gallery and an intimate chapel space for small services and quiet contemplation. The design and materials closely relate to those of adjacent buildings and of the Chester County surroundings.
ELEANOR ROOSEVELT ELEMENTARY – ADDITIONS AND RENOVATIONS
Morrisville, Pennsylvania

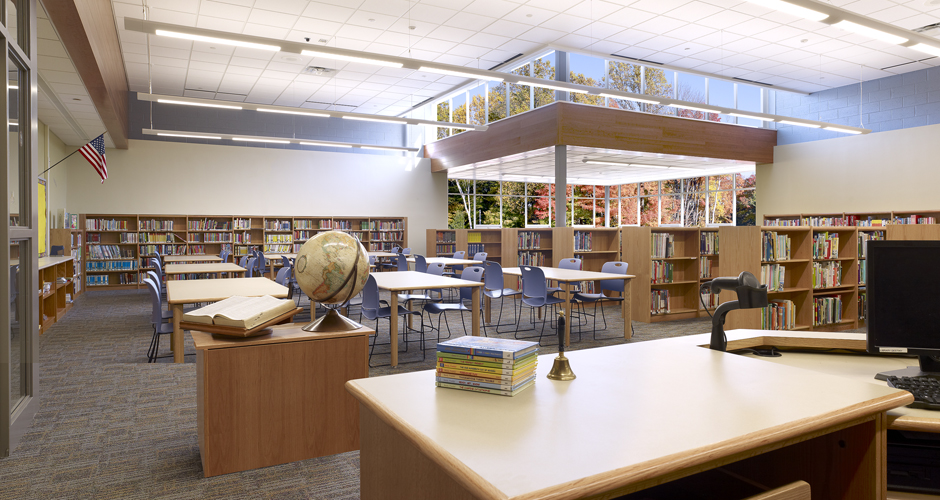
The Eleanor Roosevelt Elementary School additions and renovations project revitalized this 83,000 sf school for the Pennsbury School District. The site was completely redesigned with safety as a primary concern and to eliminate outdated modular construction. The main entrance and office was moved to the opposite side of the building to allow for separate car and bus lanes with parking moved away from play areas. Key additions included a new entry vestibule and a large classroom and media center addition, with a smaller expansion of the physical plant. The project achieved LEED for Schools Silver Certification.

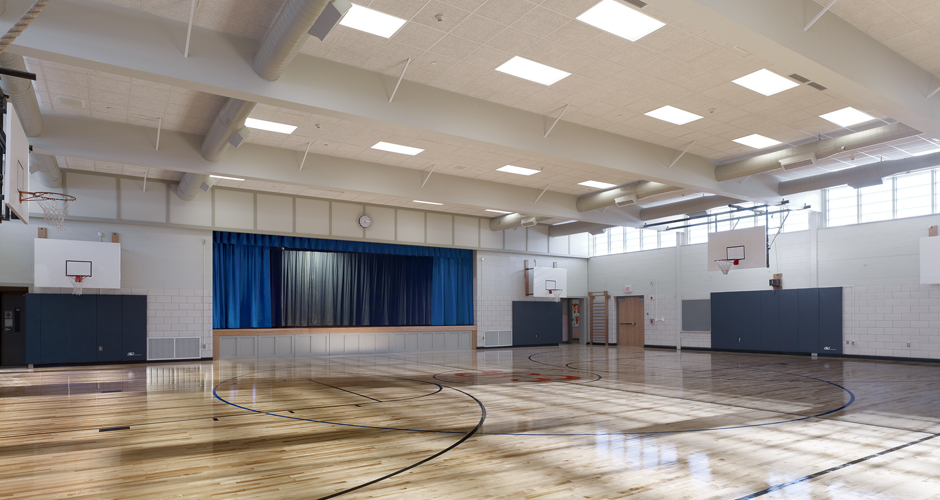
DOYLESTOWN PRESBYTERIAN CHURCH
PHASE ONE, ADDITIONS AND RENOVATIONS
Doylestown, Pennsylvania

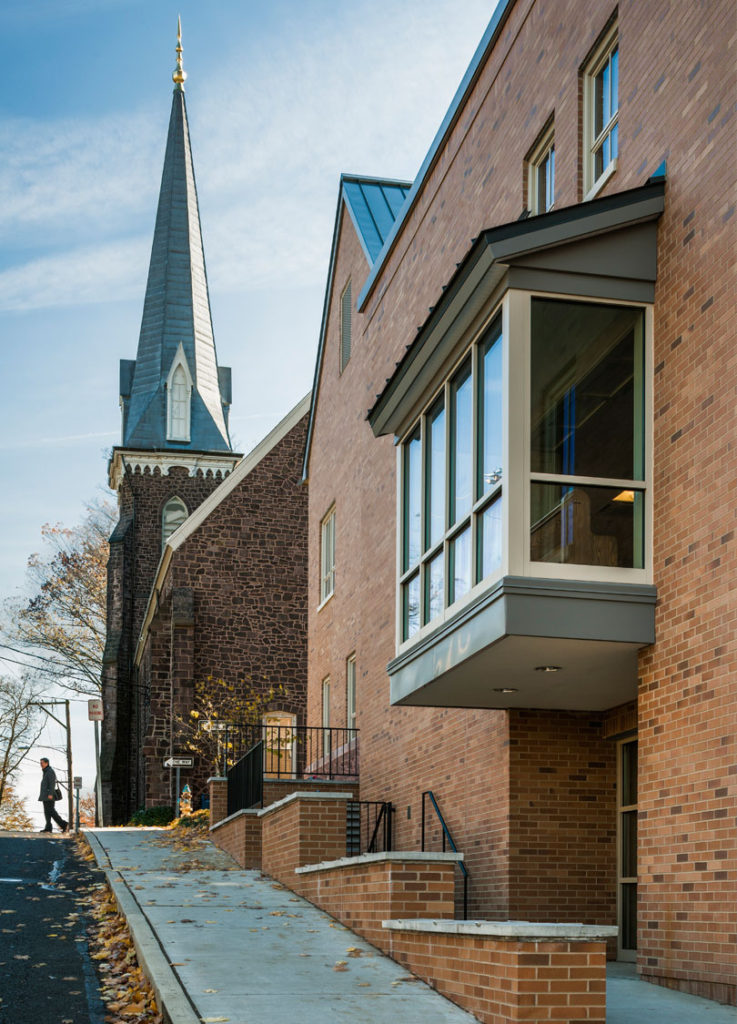
The first phase of the Doylestown Presbyterian Church’s master plan is complete with this additions and renovations project. This initial phase includes an expanded Education and Administration Building, renovation of the historic Sanctuary, and site improvements. Improved accessibility between buildings and the parking lots included a pedestrian bridge across Mechanics Street that joins the existing second floor Sanctuary with the Education Building, thereby freeing space in the existing Church building for Sunday Fellowship.
