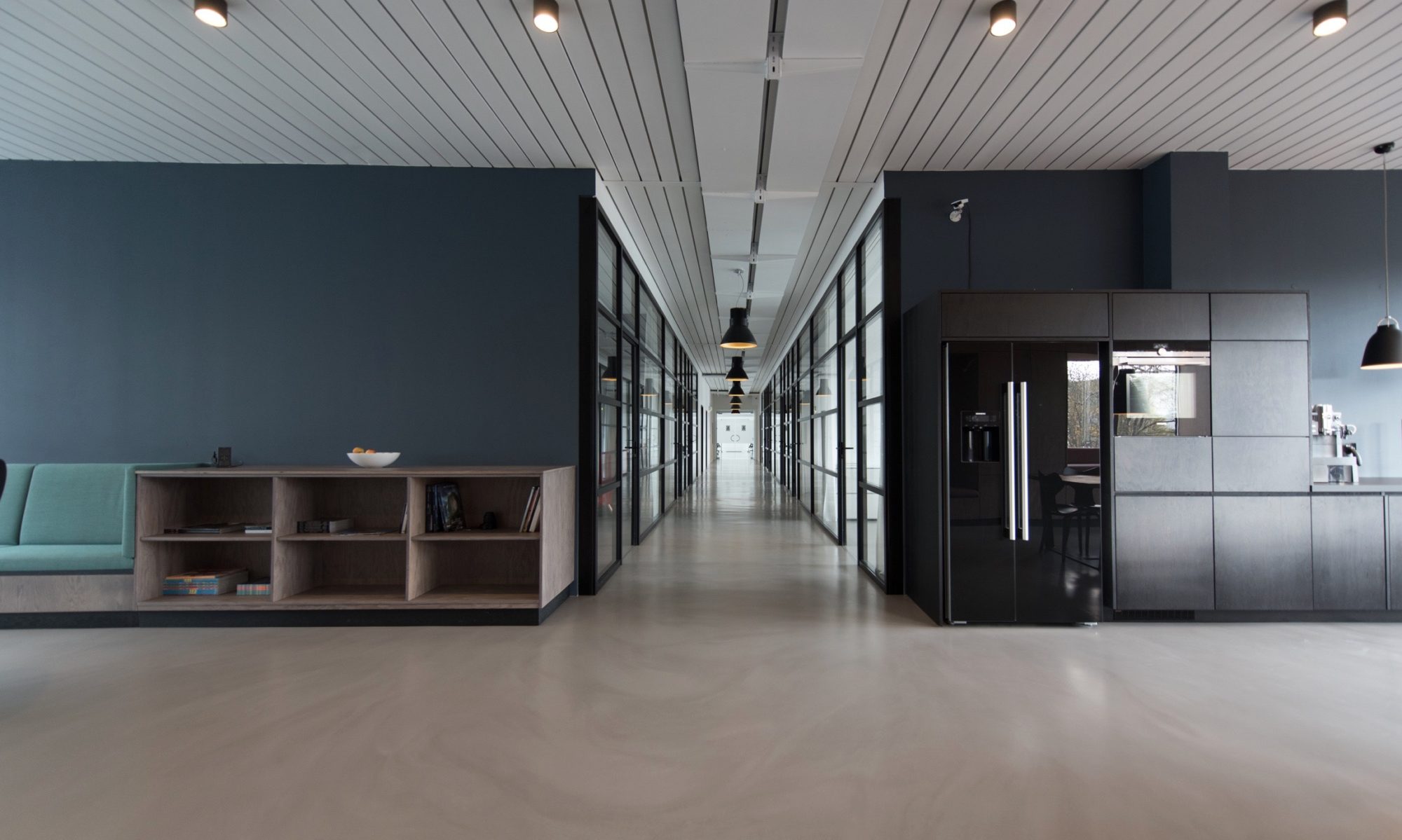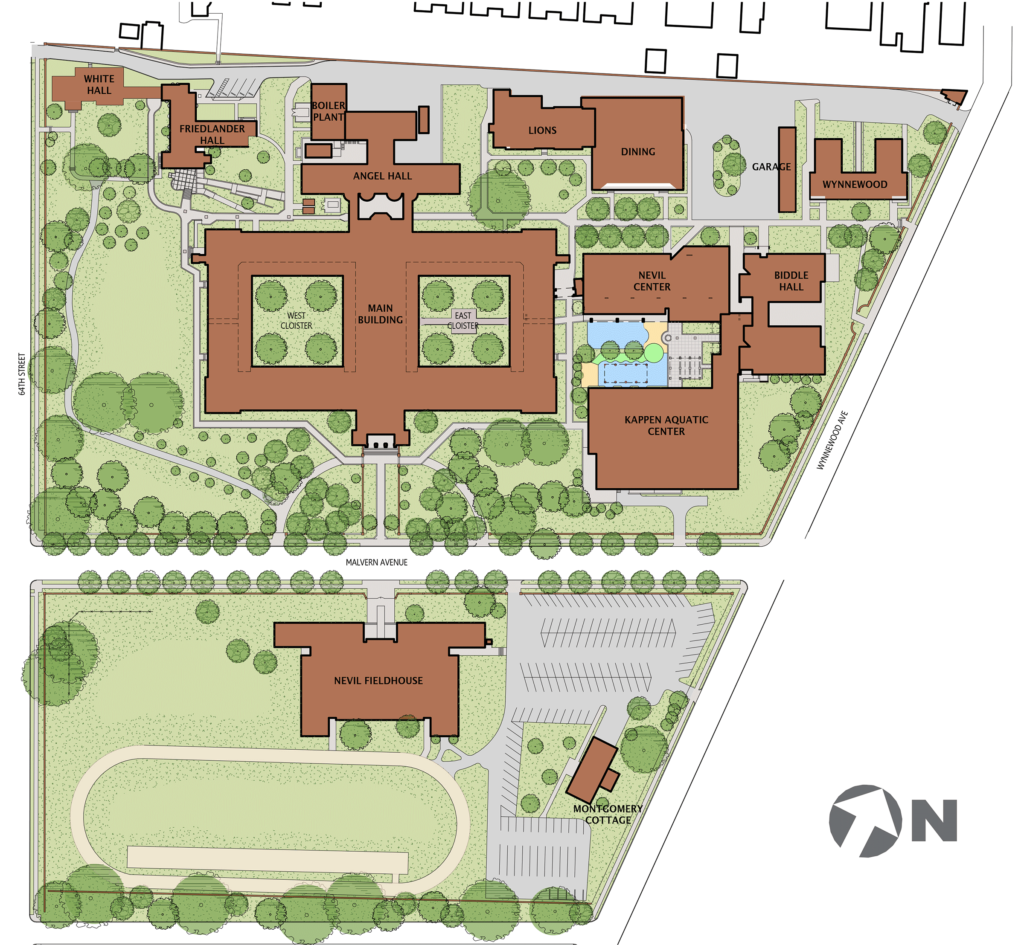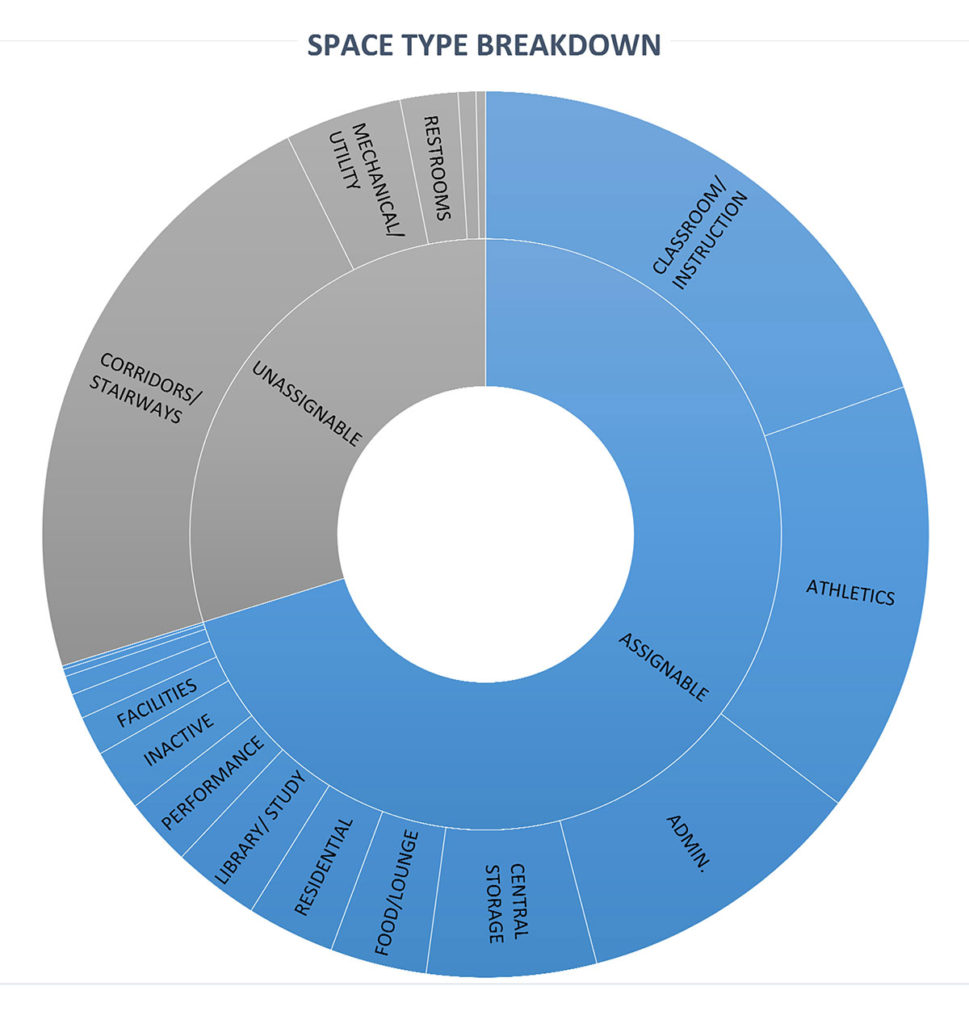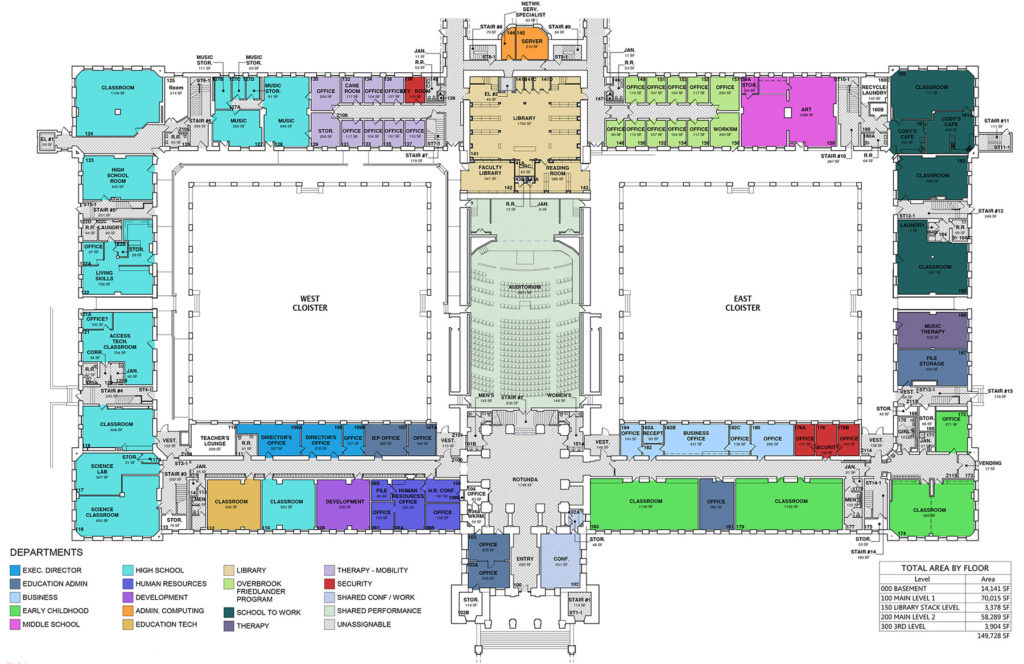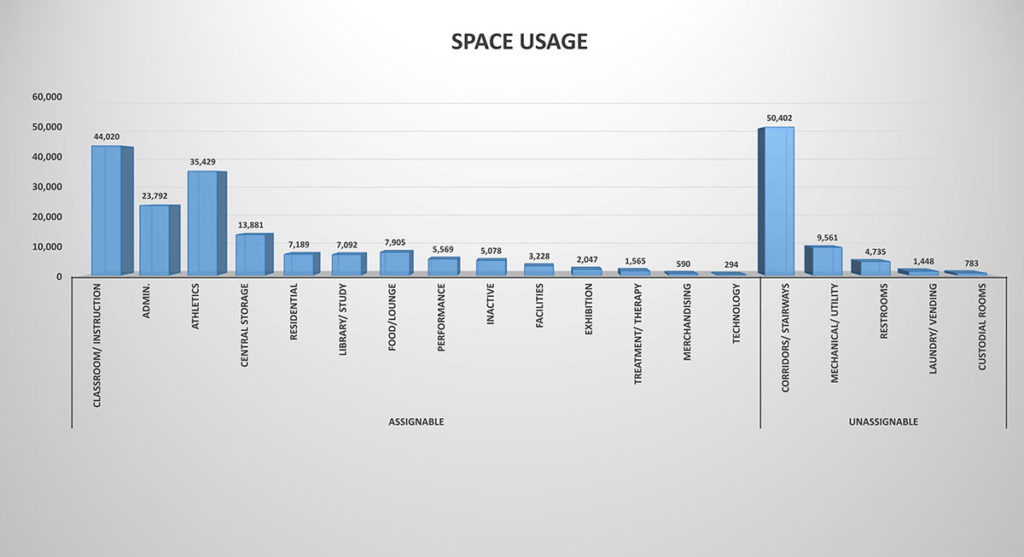OVERBROOK SCHOOL FOR THE BLIND
Digital Campus – BIM Modeling
Overbrook School for the Blind partnered with us in an effort to utilize technology to improve efficiency, streamline workflow, and provide accurate and timely space management information for their historic campus. Through the use of Revit, a Building Information Modeling software (BIM), the School has begun to develop a singular building database for widespread facilities and planning information. We modeled the existing building plans, named and numbered every space on campus, created standards for categorizing spaces and departments, created a library of building plans and room schedules, and started to diagram specialized features like wheelchair accessibility and electric panel locations. The data contained in these models allows for the review of the campus in real time, providing for future operational efficiencies.
Project Highlights:
- 9 buildings on a 21 acre campus were documented in Revit with every space named, numbered and its use catalogued.
- Data tracking is 100% customizable and limitless. While Overbrook’s immediate future data input is focused on documenting existing MEP systems, it can easily track features such as floor and room finishes, door keying codes, accessibility, furnishings or technology.
- Building BIM models are available for 3D design and construction documentation of future projects. Subsequently, as the building models are utilized for the future building renovations, the database is updated automatically to reflect the renovated conditions.
- BIM models/data can be exported to Excel or integrated with various other third party CAFM, IWMS, or other data driven software systems.
Credits:
Photography by Don Pearse
Project partially completed while at Daley + Jalboot Architects, LLC
