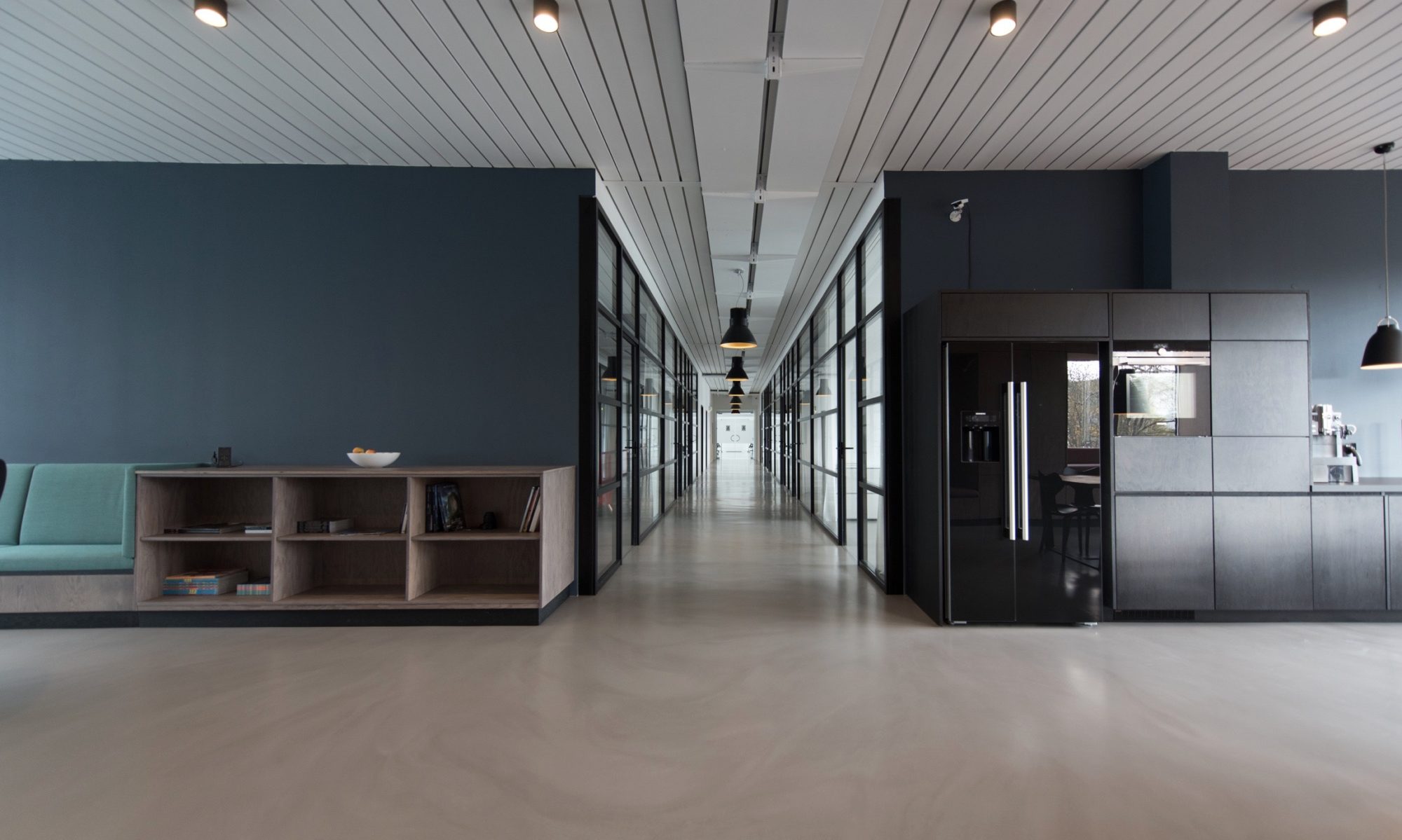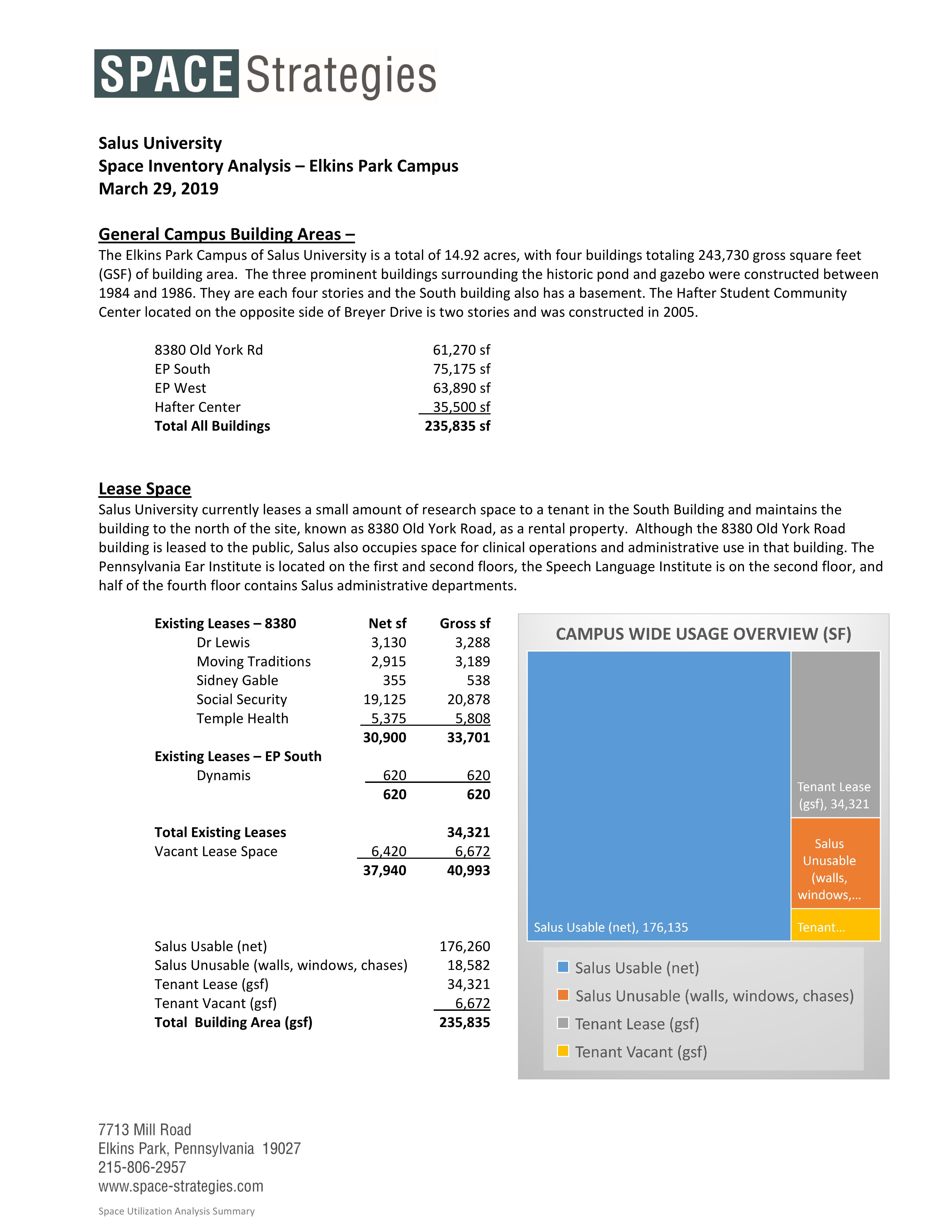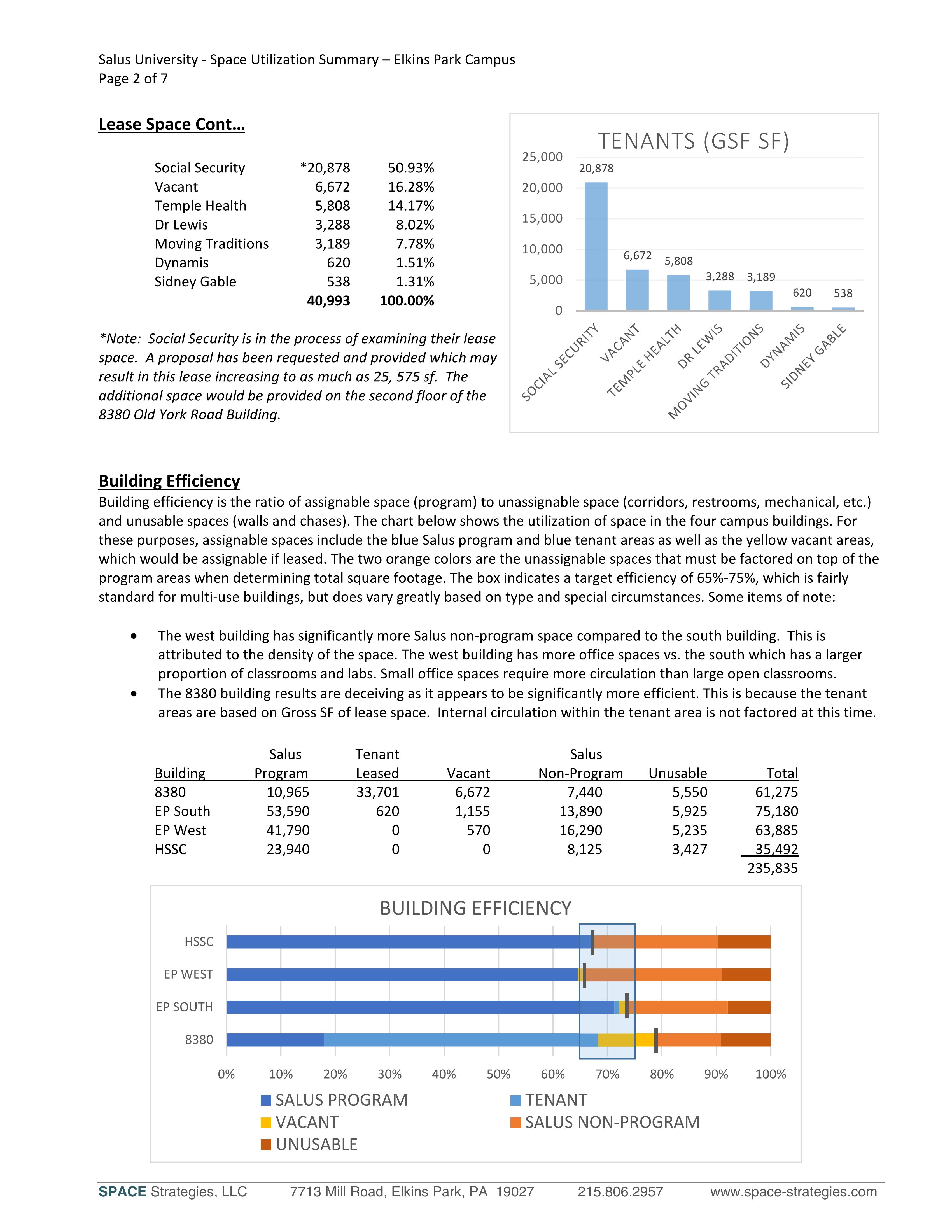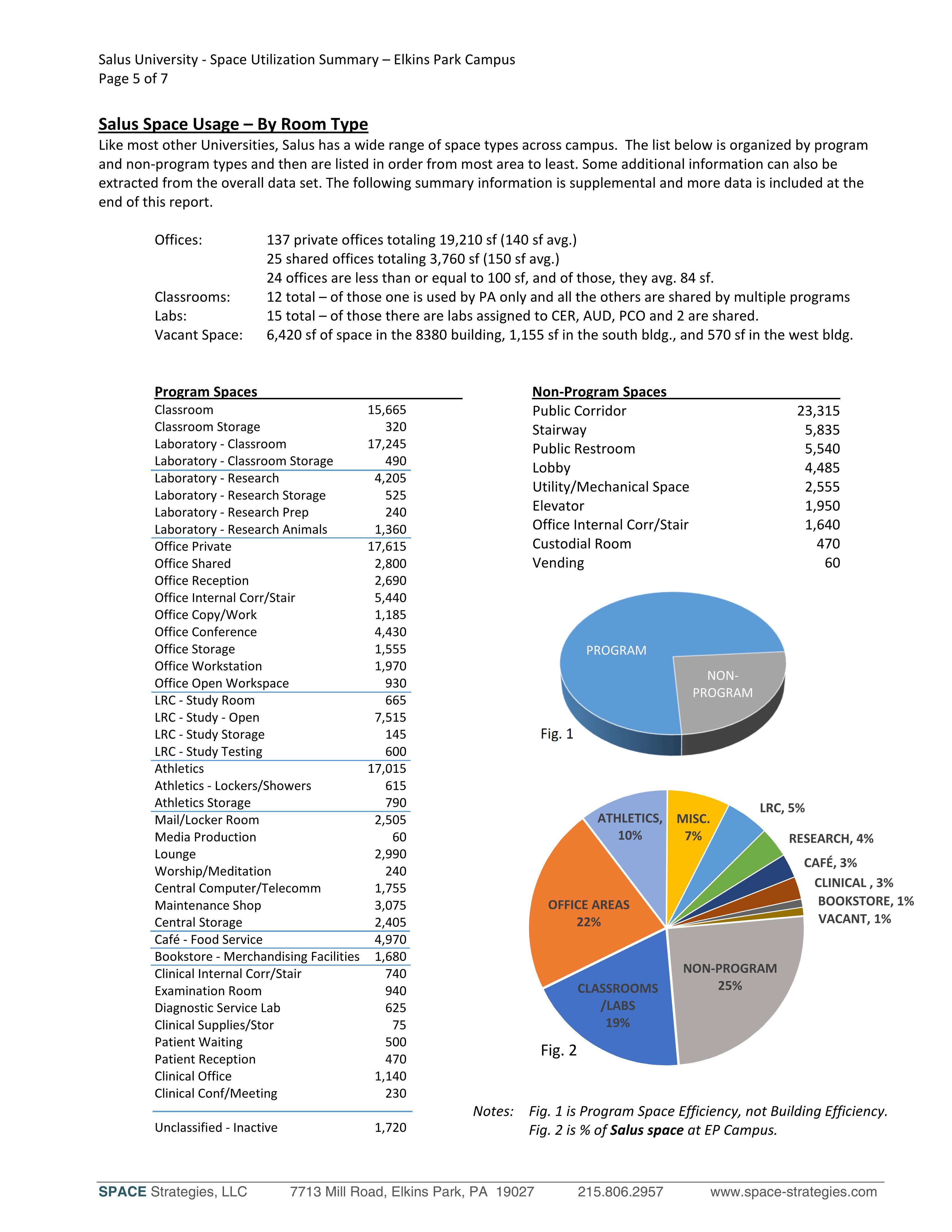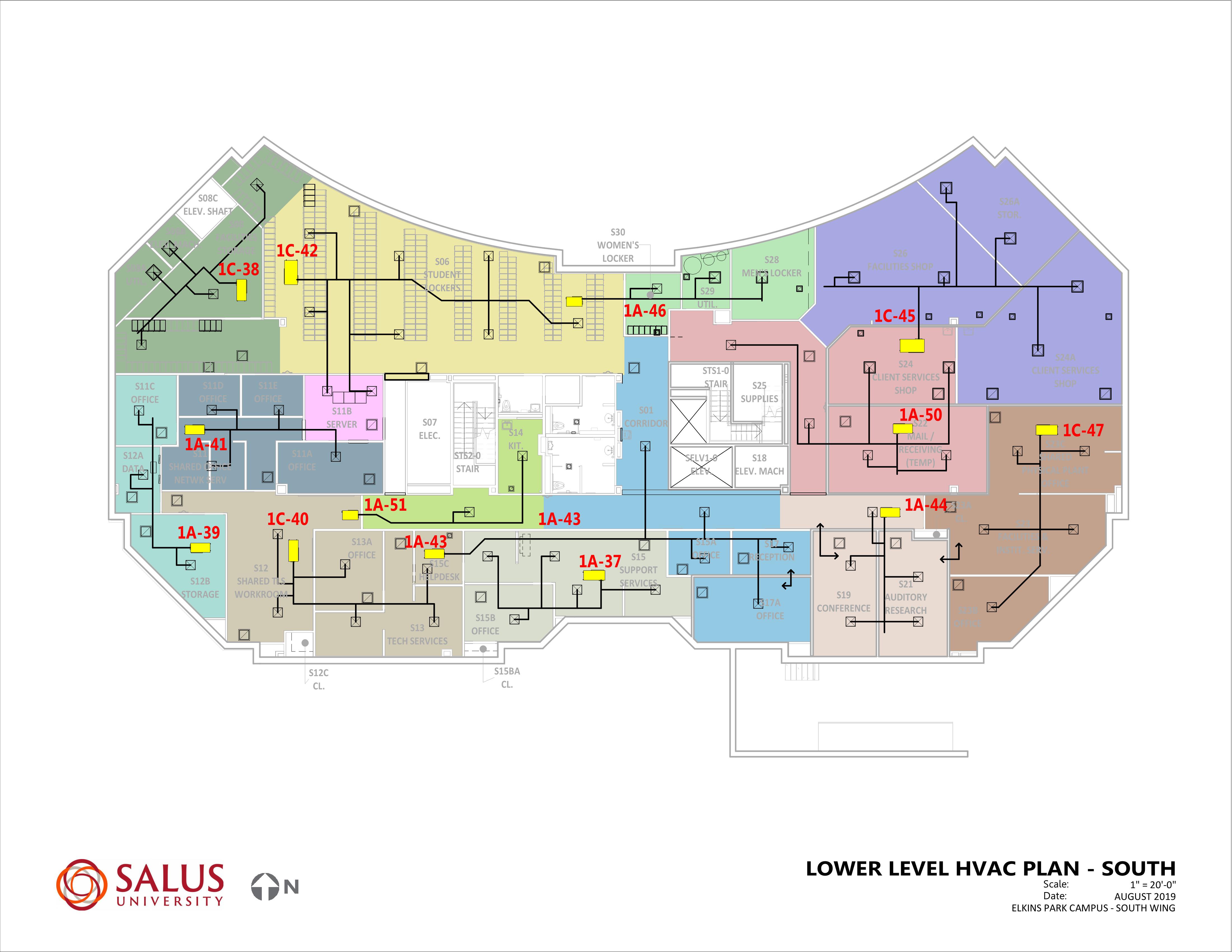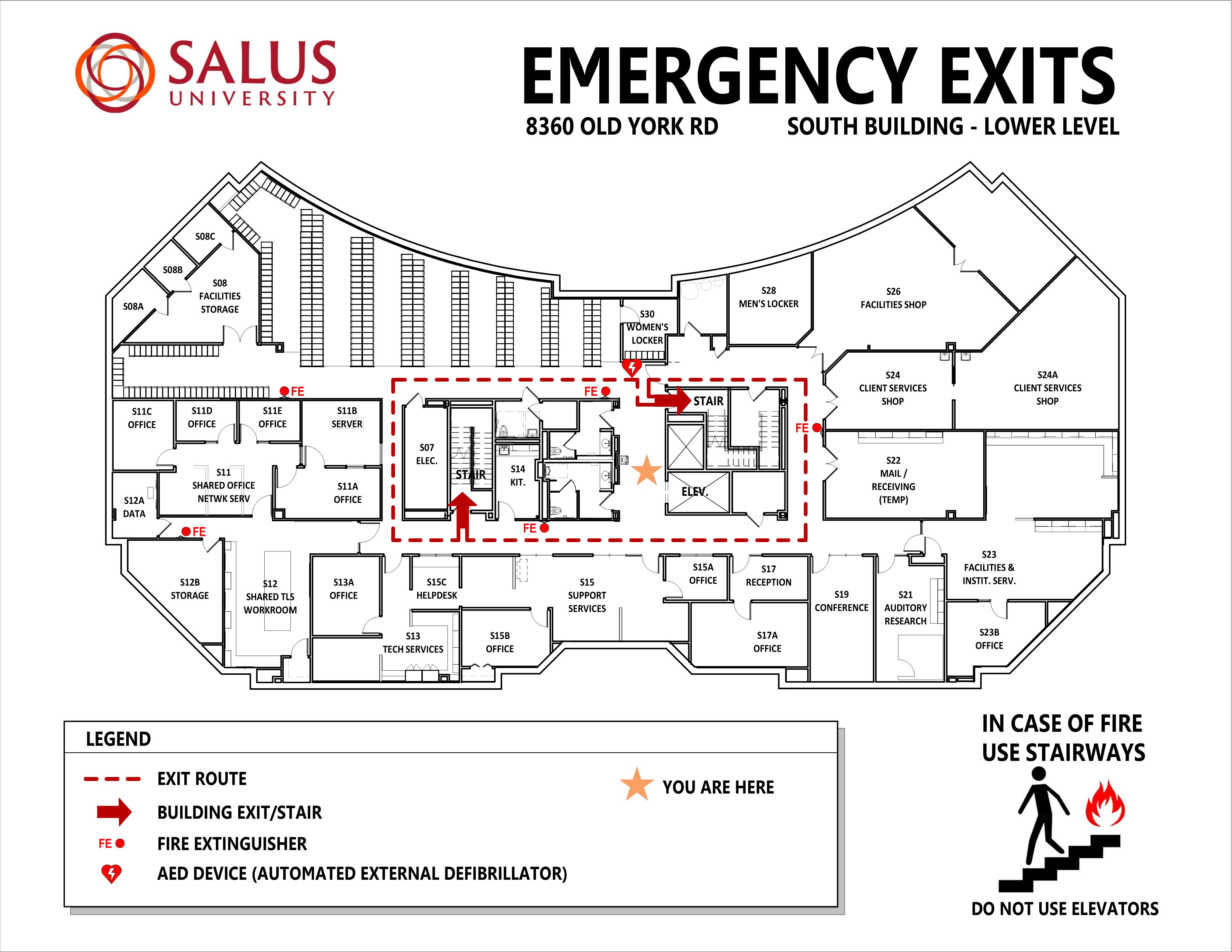Salus University
BIM Planning and Modeling
Salus University has become a model of efficiency for utilizing Building Information Modeling (BIM) to document, visualize, and manage space at their main campus and two satellite locations. While the University did have an archive of existing CAD plans, the drawings were outdated, inaccurate, and no longer dependable. Converting the CAD plans to BIM software, while verifying and correcting spatial inaccuracies, has resulted in substantially more informative and useful building drawings. The powerful database qualities of the program (the “I” in BIM), has allowed for detailed information about the construction, room identification, space usage, and building mechanical systems to be contained in one place, within the building plans. These database qualities of BIM have increased the usefulness of the building plans for university planning while also improving the operational efficiency of the facilities management department.
Through the process, Space Strategies has also helped digitize and organize an archive of historic building documents that are now securely preserved in an electronic format. Future searches for existing condition information will be easy to locate and available remotely.
The next phase of development will be to integrate the existing BIM database with a facilities management software or enterprise system which will expand the efficiency of the BIM resource across the University.
Project Highlights:
- Five buildings – 297,500 sf documented
- Every space named, numbered, with square footage and uses identified
- Room usage and physical qualities details can be exported to an Excel document for analysis by others.
- Individual room furniture plans assist faculty and class schedulers
- Accurate floor plan diagrams with numbered identification provide a valuable tool for safety and security, including local first responders.
- Mechanical heat pumps have been identified, located and color coded zone diagrams show which units supply what rooms. Details of make, model, serial number, installation year, and electrical details are available to query.
