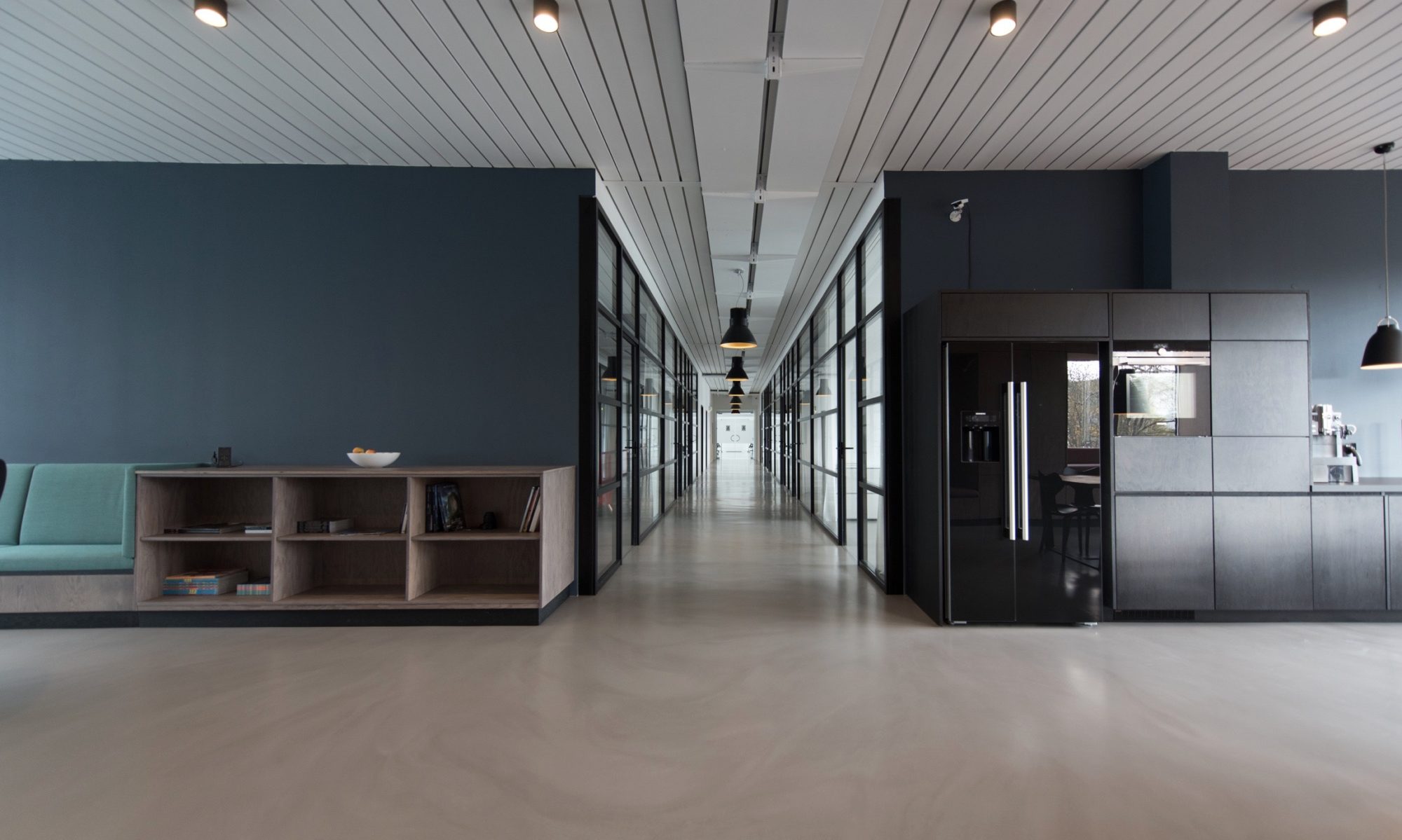Space Planning & Management
Key to our space planning services is the use of Building Information Modeling (BIM) to provide both accurate building plans and an integrated data management source. While initially considered a tool for architects and engineers, the powerful graphic and database qualities of BIM make it ideal for managing a wide variety of building data that can be presented in spreadsheet format but also has the advantage of simultaneous plan visualization. Color coded and indexed floor plans can highlight areas by use, department or specialized features, bringing an understanding not evident by spreadsheets alone. Because the database is shared, updating is easy and automatically reflected in both plan and spreadsheet formats. We can help establish the system and also maintain the database.
Space Strategies can help you:
- Create a Plan Library in BIM Format - "Smart Plans" of all buildings and floors
- Inventory Space and Analyse Usage for planning
- Identify Spaces with names & unique numbers. Include every space in building like corridors, closets and basements – whether previously numbered or not
- Expand database of facilities information connected to room identification (size, use, features, finishes, etc) for use in Life Cycle Maintenance Planning
- Export facilities data to Excel or other spreadsheet formats
- Maintain your BIM library over time
Facilities Planning and Management
Maintaining assets has an obvious and substantial impact on the appearance of physical space, but as the second greatest expense of all organizations, facility management is also a critical component of the core business. Efficiency or a lack of efficiency affects the bottom line and we can help you achieve maximum value by efficiently managing space. There are many practices and approaches to consider, and we will work with your team to determine the most effective systems for your organization. Whether a low tech spreadsheet approach or a more complex system that leverages technology suits your style, we will work with you to improve your efficiency AND your balance sheet.
Life Cycle Maintenance Planning
- Facilities Condition Assessment
- Routine maintenance scheduling
- Planning for expected life cycle repair and replacements
Integration of BIM models with CAFM, IWMS and other Automation Systems
- Facilities data entry into CAFM software (initial or ongoing with retainer service)
- Addition of MEP systems to BIM models for tagging and identification
- Coordination with energy monitoring and tracking software systems
- Monitoring of system for adherence to accepted standards
