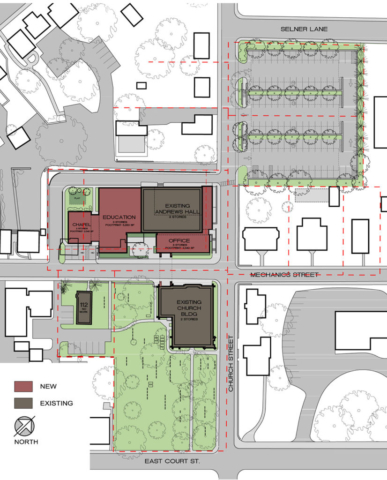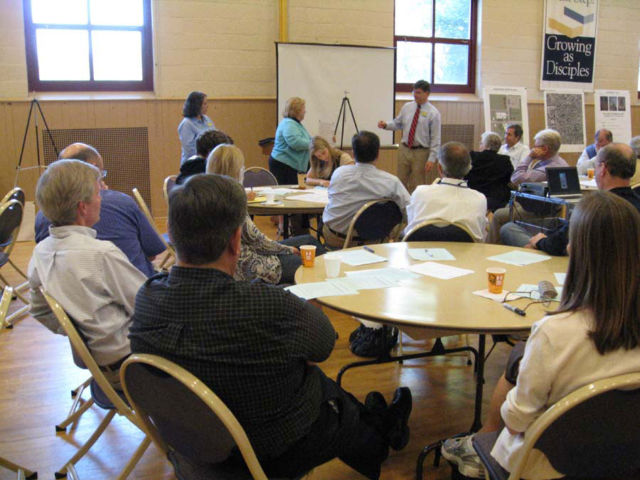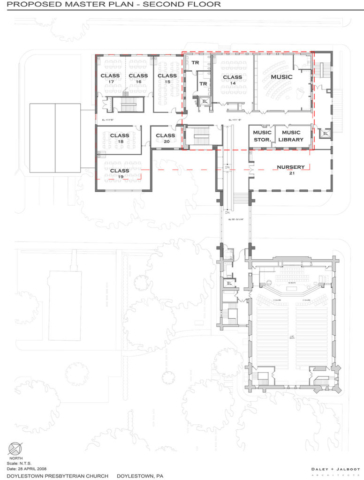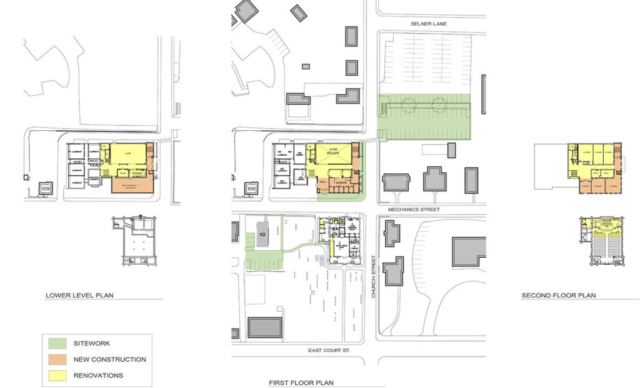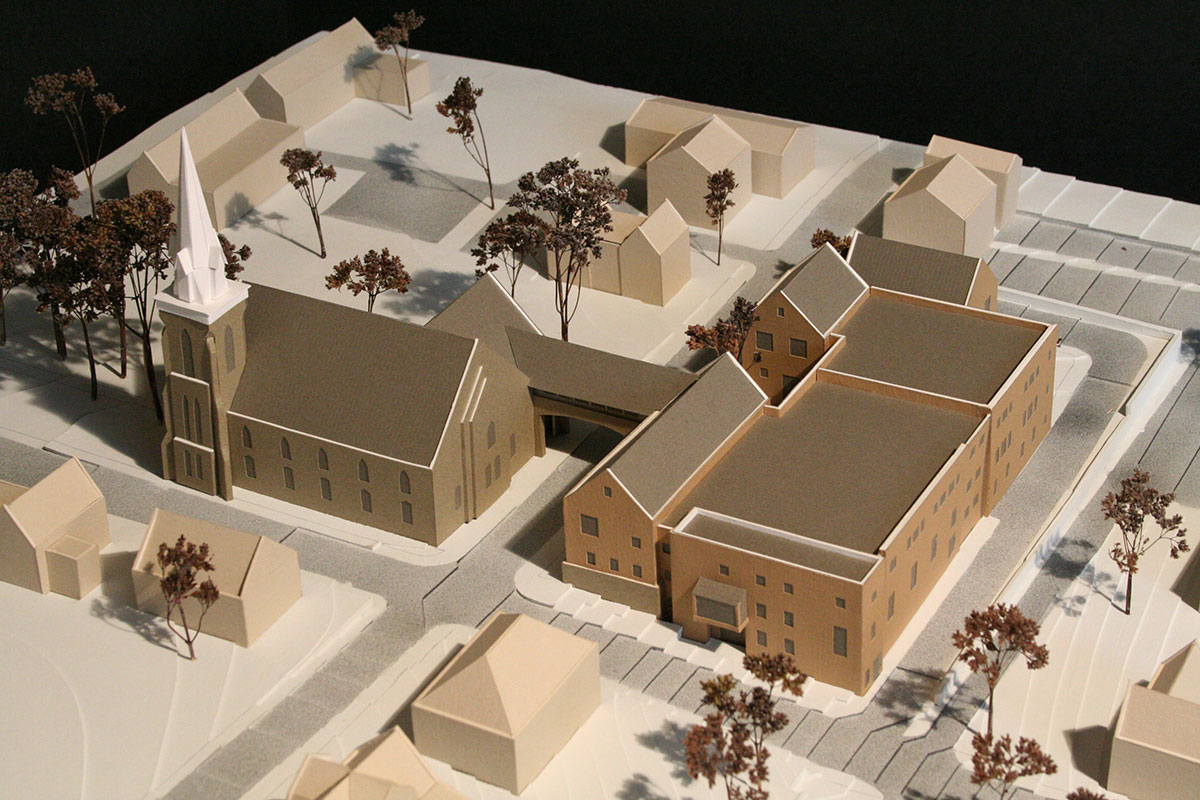
MASTER PLAN - DOYLESTOWN PRESBYTERIAN CHURCH
Doylestown, Pennsylvania
A master plan project for the Doylestown Presbyterian Church in Doylestown, PA is one of several projects completed with this congregation. Facing an overcrowded and aging educational building, lack of accessibility, and poor circulation from building to building, the Church was looking for long term answers. They were also very interested in involving the congregation in the planning efforts. We held numerous user group meetings and congregation wide events throughout the process to build support and consensus as the master plan evolved. Phase One of the implementation ultimately included major additions and renovations to the Church’s education and administration building, a bridge over a public street, improved circulation pathways, accessibility enhancements, a chancel renovation, and a new welcome space. Future phases include a new chapel for intimate services and flexibility in worship with two additional classrooms and improvements to parking areas.
* Project completed while with Daley + Jalboot Architects, LLC

