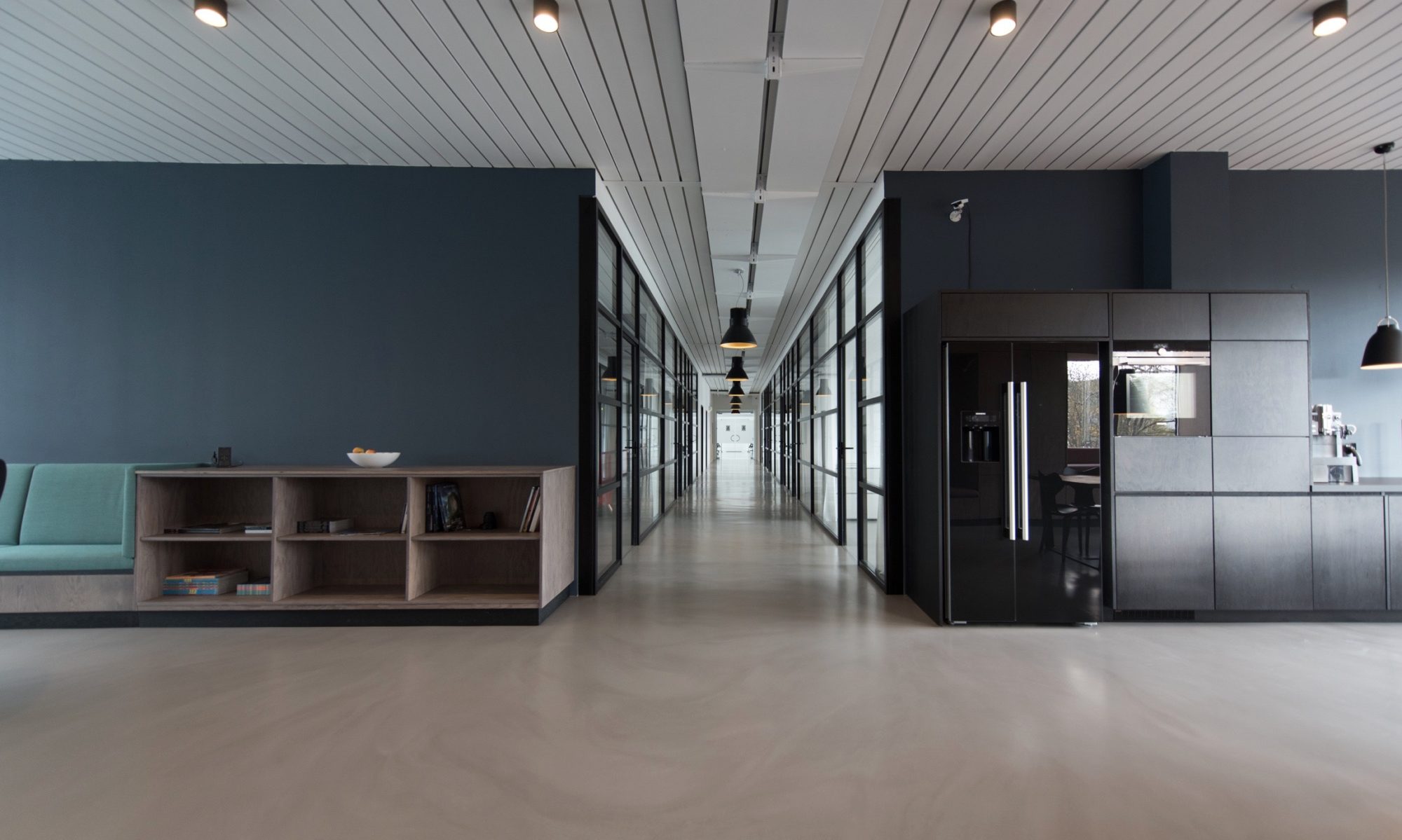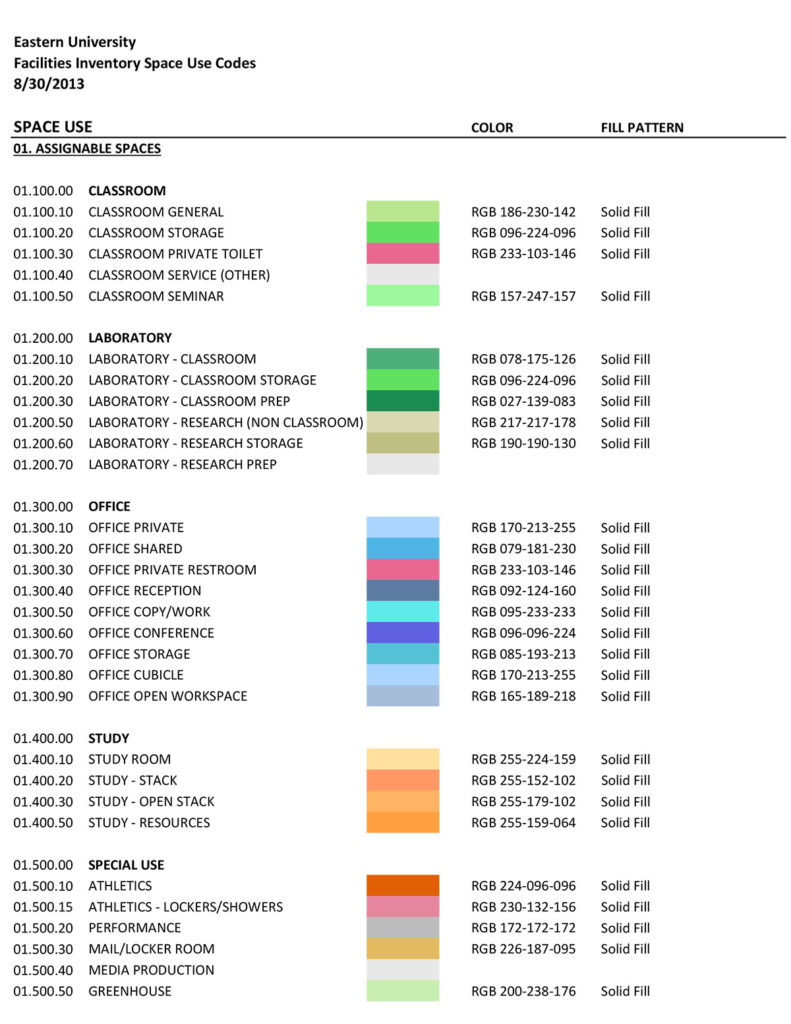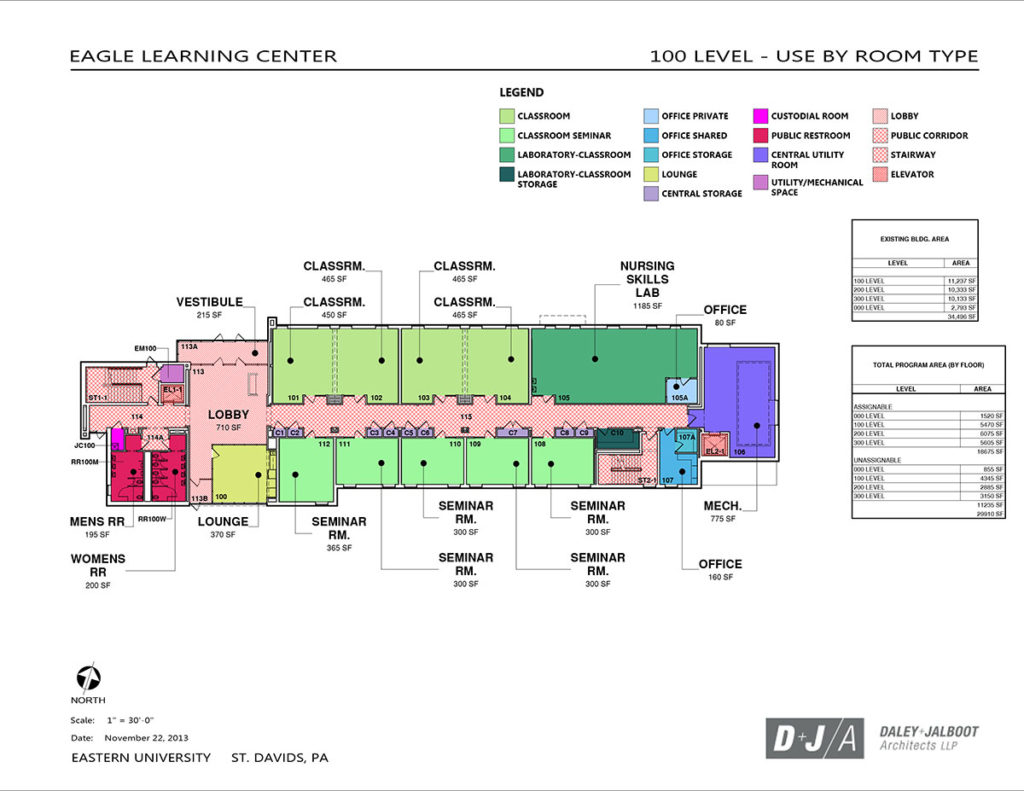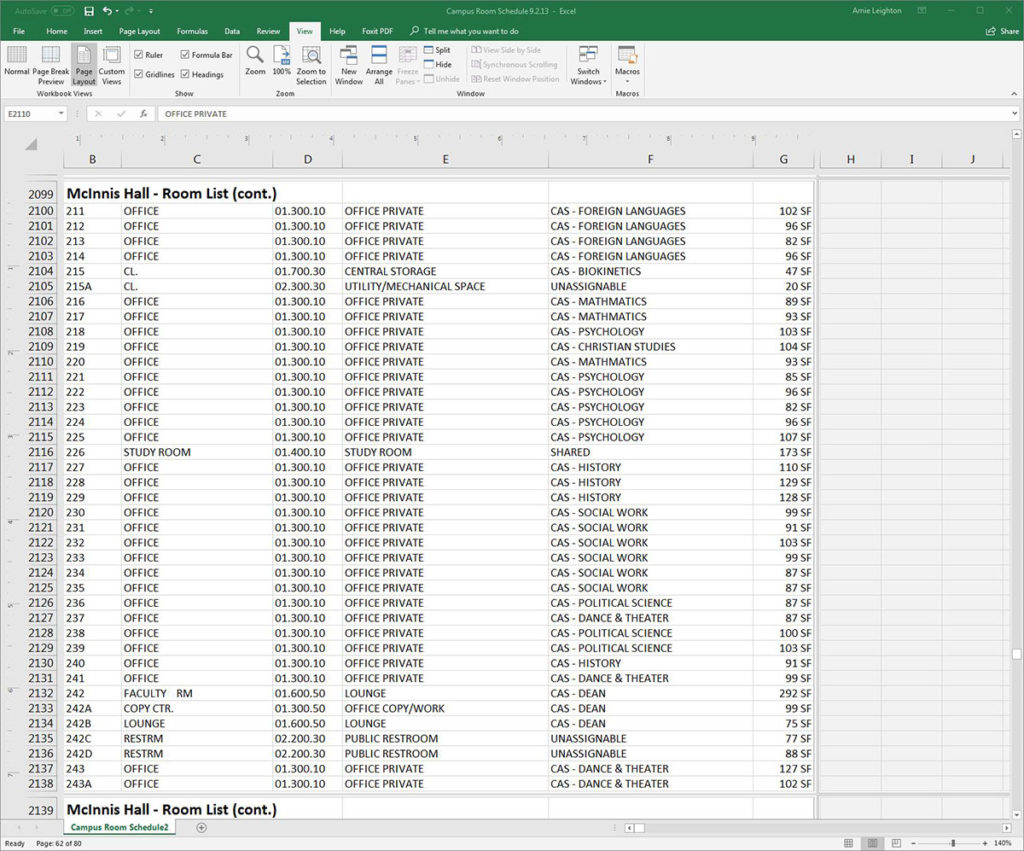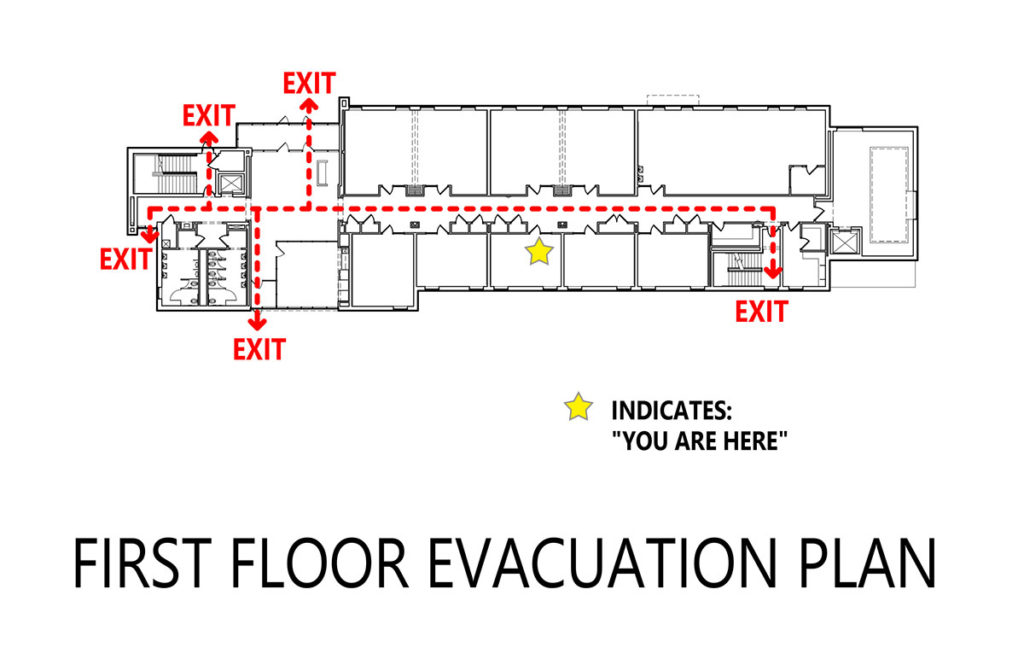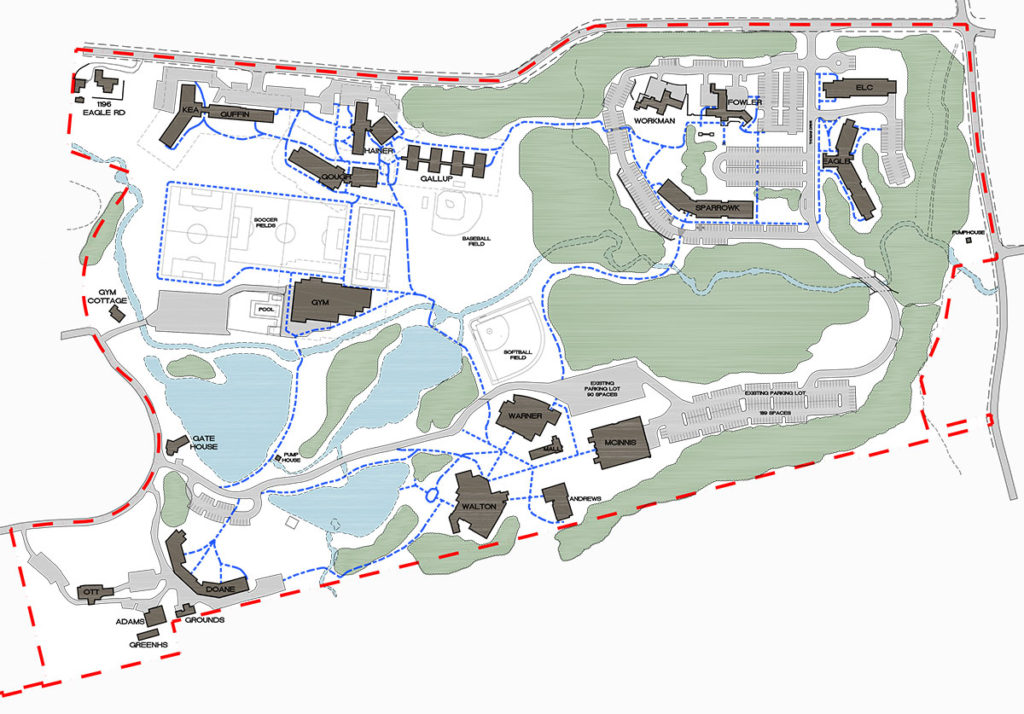Eastern University
Digital Campus
While working with Daley + Jalboot Architects, Amie Leighton assisted the Eastern University Facilities Department complete the first phase of their Digital Campus project. The goal was to capitalize on the use of technology to improve efficiency, streamline workflow, and provide accurate and timely space management information for use by the entire University.
As part of this process, we confirmed all existing building geometries, named and numbered every space on campus, created standards for categorizing spaces and departments, and created an electronic library of building plans and room schedules. The data contained in these models allowed for the review of the campus in real time, setting the stage for future efficiencies throughout the Facilities Department and the University.
Project Highlights:
- Twenty-four buildings
- 114 acre campus
- Buildings were documented in Revit with every space named, numbered and its use catalogued. Spaces were categorized per the Postsecondary Education Facilities Inventory and Classification Manual.
- Data tracking possibilities are 100% customizable and limitless. Eastern’s Facilities team was next focused on documenting existing floor and wall finishes, tracking features such as door keying codes, MEP infrastructure, accessibility, furnishings and technology to name a few.
- BIM models/data can be exported to Excel or integrated with various other third party CAFM, IWMS, or other data driven software systems.
Project completed while at Daley + Jalboot Architects, LLC
